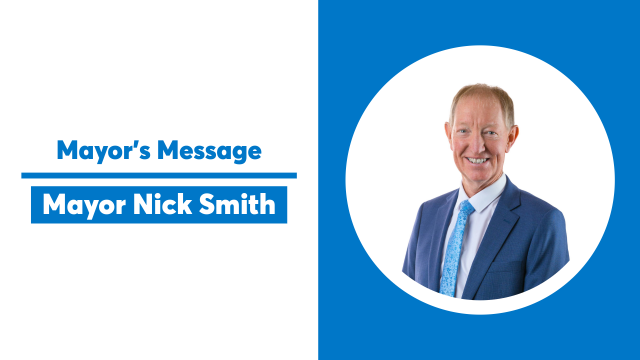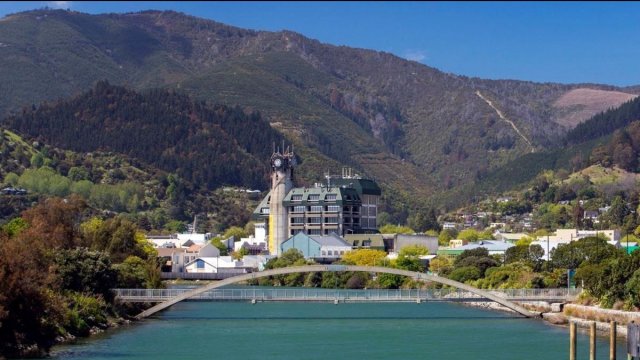Breaking down Council’s provision for the preferred new library option
06/04/2021 11:08amEngagement in 2019 and 2020 showed a strong desire from the community for a sustainable building, demonstrating Nelson's approach to climate change.
Accounting for the Riverside Precinct flooding risk
Any new building in the Riverside Precinct would be built to exceed the current standard in relation to minimum ground levels for 2130, taking into account Representative Concentration Pathways (RCP) 8.5 climate scenarios.
The new proposed library building will therefore have a floor level approximately 1.2 metres higher than the existing library. Furthermore, the proposed new library building will have the potential to raise the floor level in the future if required, to be almost 2m higher than the existing library floor level. This would extend the flood protection for the building to 2160-2200, assuming the RCP 8.5 climate scenario.
A refurbishment of the existing building would not have the same level of protection. While floor levels could be raised from their current level, these would not provide the same long-term resiliency as a new build with a higher floor level.
What sort of parking will be available at the new library site?
Council is committed to providing a highly accessible library facility and service to meet the needs of library users.
If the project is approved through our Long Term Plan consultation, we will move into the design phase, during which we will carefully consider access needs, including carparking. Accessible parking will be incorporated into the design. We will also provide for alternative modes of transport such as cycling, electric vehicles and public transport.
Therefore, our proposal is for a new library built to a Green Star rating of five that demonstrates a range of sustainable and climate-resilient features.
While construction costs are higher for a Green Star build (approx. 3% increase), we expect cost savings to be realised over this building's life through lower operating costs brought about by features of the building such as passive heating and solar power generation. Annual energy savings are expected to be at least 30%, but could be as high as 70% compared to a non-Green Star build.
We have sought to provide a conservative rough cost estimate from the outset, using all the information we have at this point in time, and have included costings for elements such as legal and relocation costs that are often not included in project cost estimates.
We have also built in appropriate contingencies (ranging from 20% to 50%), which is higher than many similar projects around New Zealand.
Option One: Construct a new library on the corner of Halifax Street and Trafalgar Street (Council’s preferred option).
New, modern library (3,250m2) within the Maitai River Precinct that would also act as a gateway from the central city to the River. Construction to high environmental standards, for a modern, low-carbon, climate resilient library. Excellent urban design outcomes, with significant landscaping and plaza connection to enhance the library’s links to the River. Very little disruption to library services.
Disadvantages: Estimated cost, slightly smaller footprint compared to option four, some additional time delays to complete land exchange negotiations with Wakatū Incorporation.
Cost: Our provision for this option is $46.3 million (funded through borrowing, with cost spread over 65 years).
Impact on rates: $2.1 million p.a. (total increase in rates of 2.5%)
Option Two: Refurbish the existing library building.
Replacing existing roof and changing and refreshing internal layout of library to make better use of existing space (2,450m2). Refurbishment would extend the life of the library for 20-30 years. This is the lowest cost option.
Disadvantages: Limited improvements to physical environment and no contribution to cohesive Riverside Precinct. It would not provide much more additional space for the wider range of services and programmes the community has asked for. Significant disruption to library services while work is carried out.
Cost: The estimated cost for this option is $21.3 million
Impact on rates: $1.4 million p.a. (total increase in rates of 1.6%)
Option Three: Construct a new, reduced-specification library on the current site.
Replacing the library with a larger (3,150m2) modern building. This costs less than Option One, doesn’t require new land to be purchased, retains riverside location and provides medium-term flexibility on location.
Disadvantages: Some of the sustainability, design, fit-out and landscaping asked for by community not included to keep budget down. Limited environmental benefits and impact on development of a cohesive Riverside Precinct. Significant disruption to library services during build.
Cost: The estimated cost for this option is $33.6 million.
Impact on rates $1.7 million p.a. (total increase in rates of 2.1%)
Option Four: Construct a new, high-specification library on the current site.
Replacing the library with a larger (3,400m2) modern building. This does not require new land purchase, retains riverside location and construction would be to high environmental standards. We would end up with a modern, low-carbon, climate resilient library. Also likely to be quickest of the new-build options.
Disadvantages: Some good urban design outcomes, but would impact development of a cohesive Riverside Precinct and wouldn’t provide an integrated entranceway from central city to the Maitai/Mahitahi River. Significant disruption to library services during build.
Cost: The estimated cost for this option is $45.2 million.
Impact on rates: $2.1 million p.a. (total increase in rates of 2.5%)
Option Five: Construct a new library somewhere else in the City.
Would mean losing the connection between the library and the River. We have consistently heard a preference for the Maitai River Precinct as the preferred location for the library, but have retained this option in case a decision cannot be reached on one of the above options.
Disadvantages: Significant delay to start of the project while a suitable site is found. Not building a high-quality gateway building on the River could discourage other significant investment in this area. Other disadvantages include, drawing foot traffic away from the river end of Trafalgar Street, cost of the land purchase and unknown construction risks.
Cost and impact on rates: This option is not fully costed, as land purchase, design and construction costs all depend on the exact location.
What you’ve told us:
In 2019 and 2020 we engaged with a range of people and groups about what the library could deliver. Feedback included a desire for:
- A range of inclusive spaces for the whole community to enjoy.
- A sustainable building, demonstrating Nelson’s approach to climate change.
- A café.
- A building that maximises opportunities to connect to the Maitai/Mahitahi River.
- Easy access and car parking.
- A welcoming place to host and engage visitors.
- A connected Nelson archive and heritage space.
- Well serviced community rooms, available after-hours.
- A community building that is connected to its landscape and surrounds.
Nelson City Council is currently taking submissions on the 2021-31 Long Term Plan. To read the Consultation Document and make a submission visit Shape Nelson.




